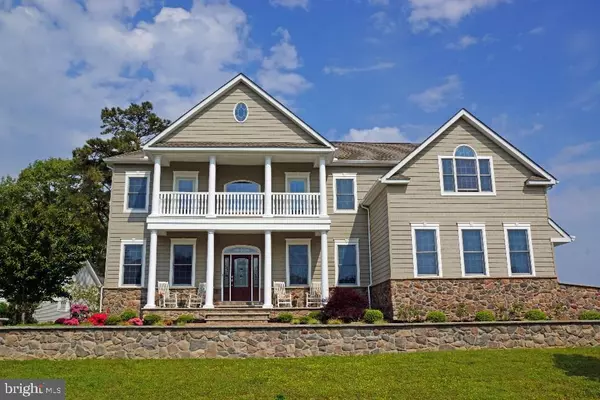For more information regarding the value of a property, please contact us for a free consultation.
16675 BLUE MARLIN CT Lewes, DE 19958
Want to know what your home might be worth? Contact us for a FREE valuation!

Our team is ready to help you sell your home for the highest possible price ASAP
Key Details
Sold Price $762,500
Property Type Single Family Home
Sub Type Detached
Listing Status Sold
Purchase Type For Sale
Square Footage 4,800 sqft
Price per Sqft $158
Subdivision Wolfe Pointe
MLS Listing ID 1000974066
Sold Date 02/12/16
Style Contemporary
Bedrooms 5
Full Baths 4
Half Baths 1
HOA Fees $76/ann
HOA Y/N Y
Abv Grd Liv Area 4,800
Originating Board SCAOR
Year Built 2007
Lot Size 0.476 Acres
Acres 0.47
Property Description
CONTEMPORARY CLASSICGrand, double front porches welcome you to the perfect combination of modern luxury, traditional elegance, and beach comforts. This well-appointed and attractively priced Wolfe Pointe property delivers the ?wow? factor on all levels. High-end details and spacious floor plan feature first- and second-floor master suites with luxury baths ? perfect for family and guests ? 9/10-foot ceilings, coffered and tray ceilings with custom moldings, columns, and two Rinnai water heaters. A three-car garage and full basement roughed-in for bath offer spacious flexibility. Sought-after Lewes neighborhood sits just a bike ride away from Downtown Historic Lewes and moments from the trail to Rehoboth Beach.
Location
State DE
County Sussex
Area Lewes Rehoboth Hundred (31009)
Rooms
Other Rooms Living Room, Dining Room, Primary Bedroom, Sitting Room, Kitchen, Den, Great Room, Laundry, Other, Additional Bedroom
Basement Full, Walkout Stairs, Unfinished
Interior
Interior Features Attic, Kitchen - Island, Combination Kitchen/Dining, Combination Kitchen/Living, Ceiling Fan(s)
Hot Water Tankless
Heating Heat Pump(s), Zoned
Cooling Central A/C, Zoned
Flooring Carpet, Hardwood, Tile/Brick
Fireplaces Number 1
Fireplaces Type Gas/Propane
Equipment Dishwasher, Disposal, Dryer - Electric, Icemaker, Refrigerator, Microwave, Oven/Range - Gas, Range Hood, Six Burner Stove, Washer, Water Heater - Tankless
Furnishings No
Fireplace Y
Window Features Insulated,Screens
Appliance Dishwasher, Disposal, Dryer - Electric, Icemaker, Refrigerator, Microwave, Oven/Range - Gas, Range Hood, Six Burner Stove, Washer, Water Heater - Tankless
Heat Source Natural Gas
Exterior
Exterior Feature Deck(s)
Parking Features Garage Door Opener
Pool Other
Amenities Available Pool - Outdoor, Swimming Pool, Tennis Courts
Water Access N
View Canal
Roof Type Architectural Shingle
Accessibility Other
Porch Deck(s)
Garage Y
Building
Lot Description Landscaping
Story 2
Foundation Concrete Perimeter
Sewer Public Sewer
Water Public
Architectural Style Contemporary
Level or Stories 2
Additional Building Above Grade
New Construction N
Schools
School District Cape Henlopen
Others
Tax ID 335-09.00-160.00
Ownership Fee Simple
SqFt Source Estimated
Acceptable Financing Cash, Conventional
Listing Terms Cash, Conventional
Financing Cash,Conventional
Read Less

Bought with Lee Ann Wilkinson • Berkshire Hathaway HomeServices PenFed Realty



